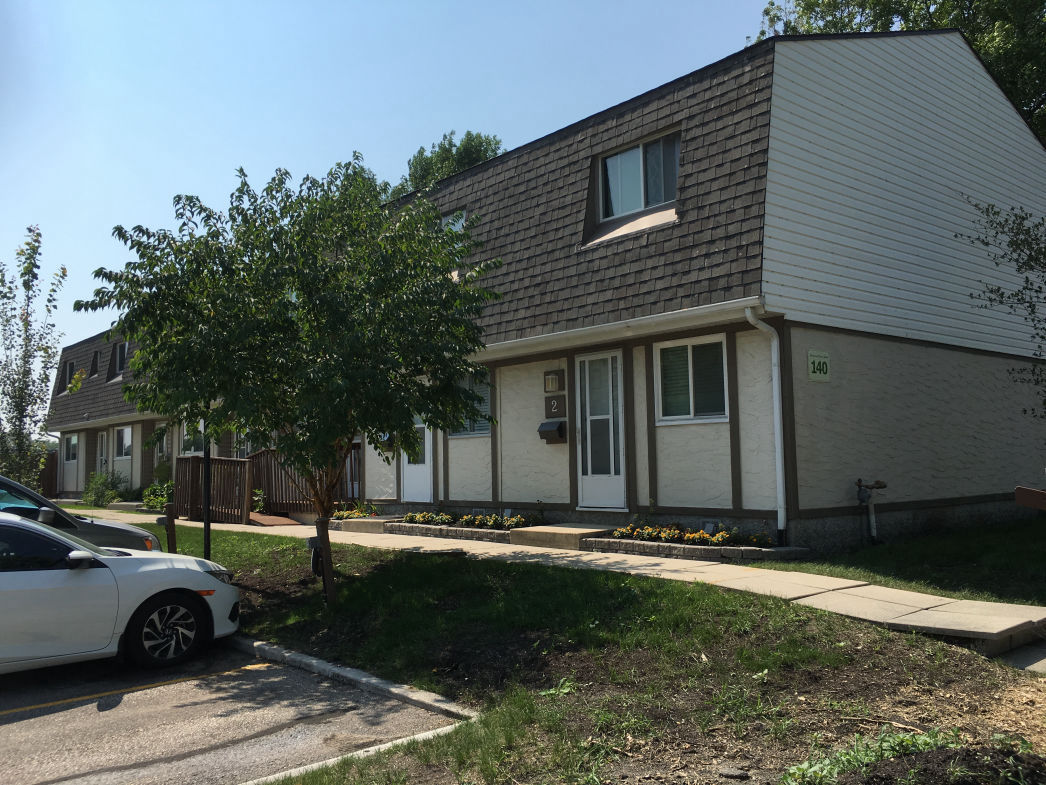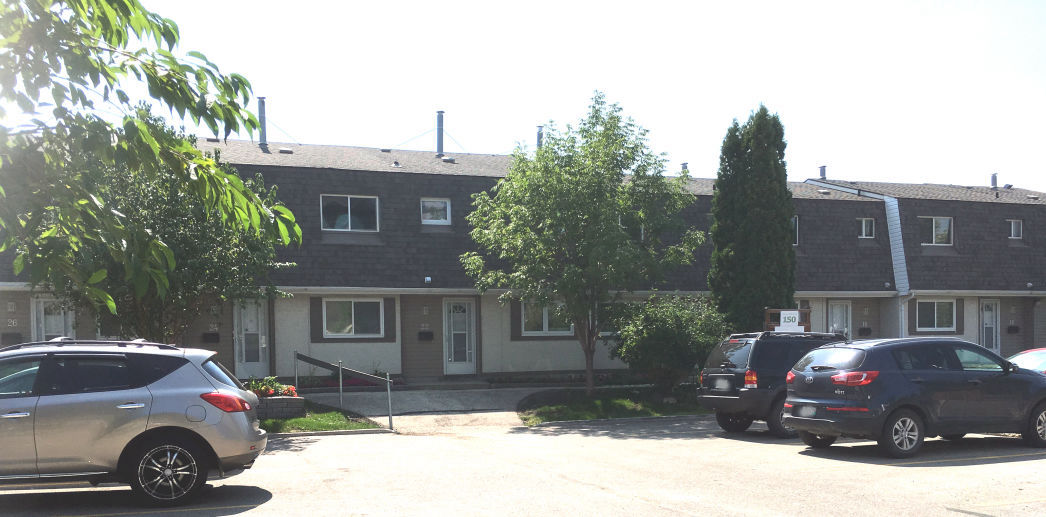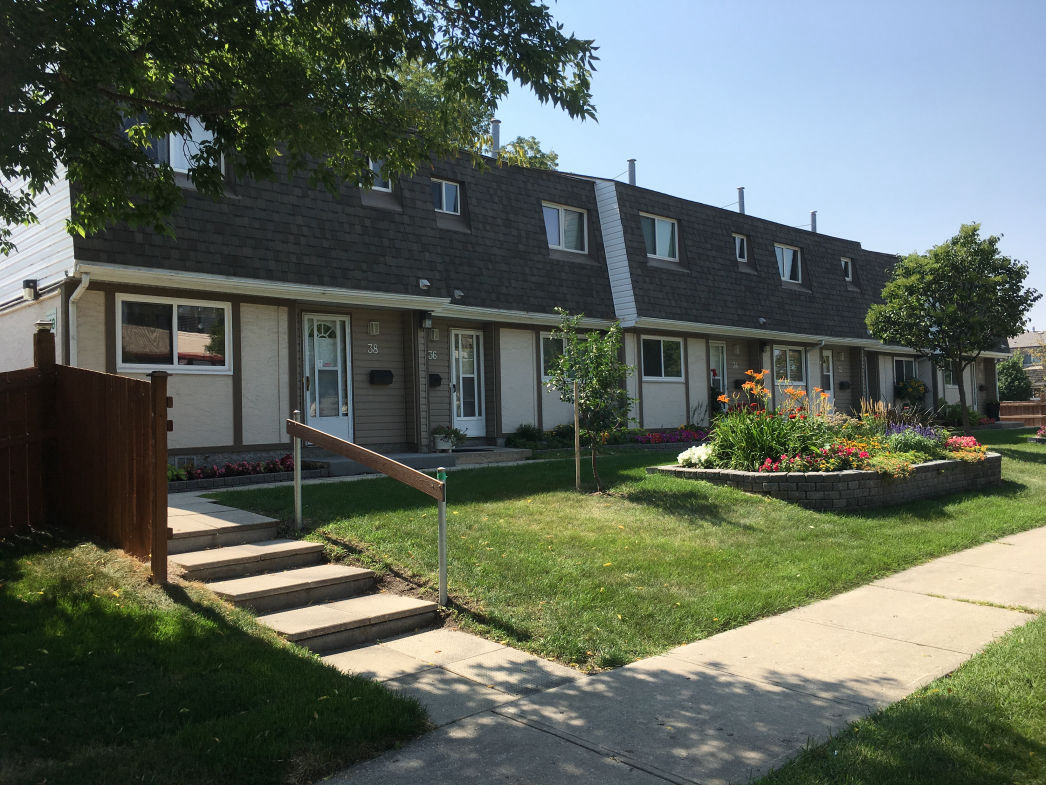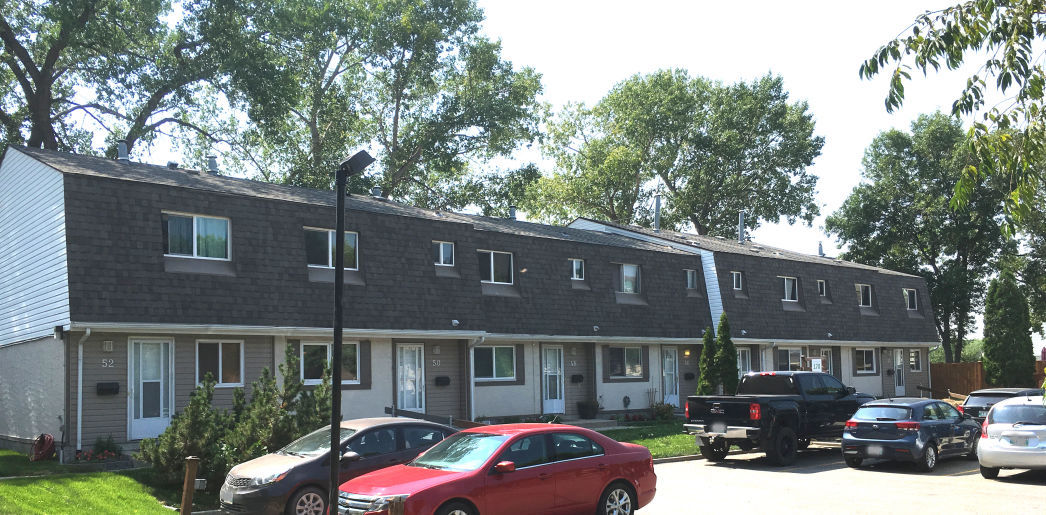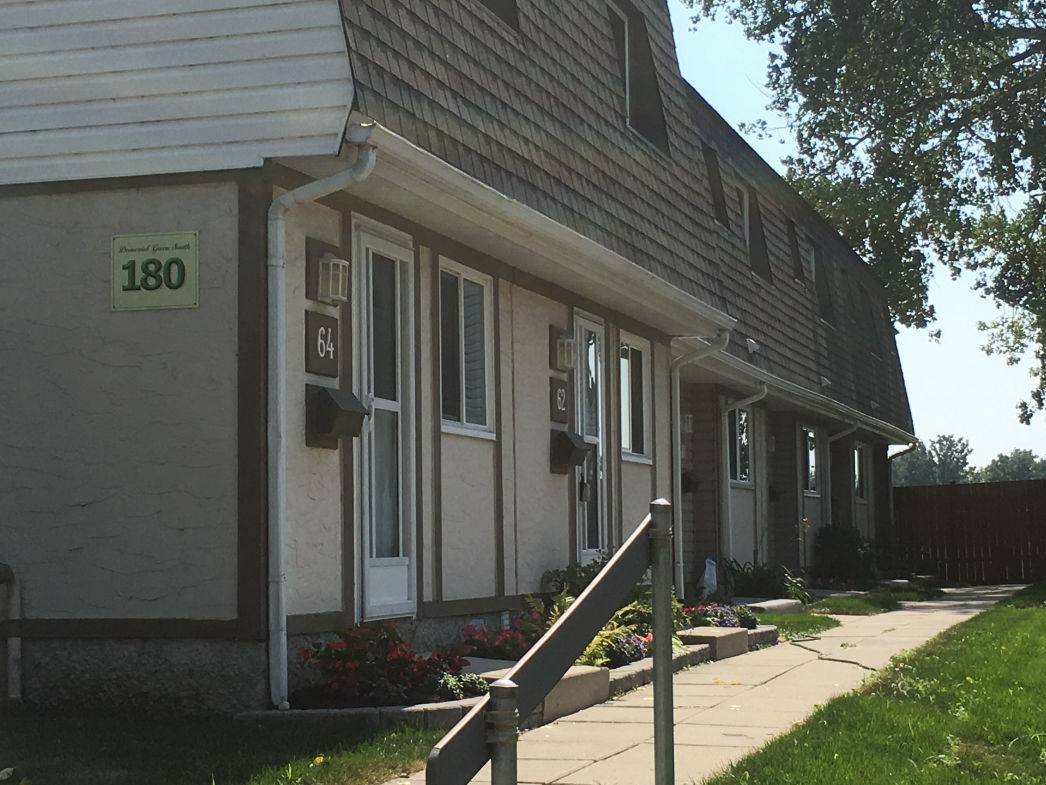After eight years and several different management companies (as they either bought out each others companies or they merged) and more managers. In 1999 the Board of Directors were frustrated with the high Common Element Fees and the lack of much needed repairs being made to our homes. In 2001 after much research and many meetings of the Board members they decided to ask the owners for permission to terminate the management contract early and take over the management of the complex. With more than 95% attendance the Boards proposal was accepted.
Effective March 1st, 2001 WCC #314 became a Self Managed complex. When the accounts were finalized we received several invoices for the utilities that were due and a payment of less than a thousand dollars to our bank account.
WCC #314 continued with the Board of Directors performing the management duties until GeminiPlace.com was hired to perform the administration services in 2008.
Over the past sixteen years our property has under gone a major refurbishing and upgrades.These refurbishment projects included:
*All our foundations have been excavated.
*Replacement foundations were built where required
*Weeping Tile system were installed around all the outside foundation walls
*Each building has been equipped with a sump pump
*The exterior of all foundations were covered with a water barrier membrane
When this was completed the foundation excavations were back filled with gravel/crushed limestone to ensure proper drainage.
Buildings/Property
New Fibreglass shingles with long-time warranty were installed on all roofs.
Improvements were made to the exhaust system for the powder rooms in the large units.
Vinyl siding replaced the deteriorating wood siding.
The stucco has been coated with a elastomeric coating.
This coating seals small cracks and waterproofs the area to prevent rain from penetrating the wall.
The foundations have had parging installed to protect them and improve the visible areas.
Common Area landscape had major upgrades made to improve the curb appeal.
New planters were created with major plantings of trees, perennials and Annuals
Work started on the fence replacement in 2007 on building 180 followed by building 140 in 2008. In September 2009 work on the remaining three fences (buildings 170, 160 & 150) was completed.
Parking Lots: While we planned for the resurfacing of our parking lots it was decided to expand the number of stalls by five additional spaces that we can rent to owners that have a second vehicle. This is not enough to meet the requests but space prohibits us from adding more spaces. We also increased the width of each stall by about 18 inches.
We finished the resurfacing and expansion of these lots in the spring of 2011.
Planters - on the common areas were upgraded in the spring / summer of 2012 and individual flower beds were built in front of each unit. All the planters were made of the same style of stone works.
